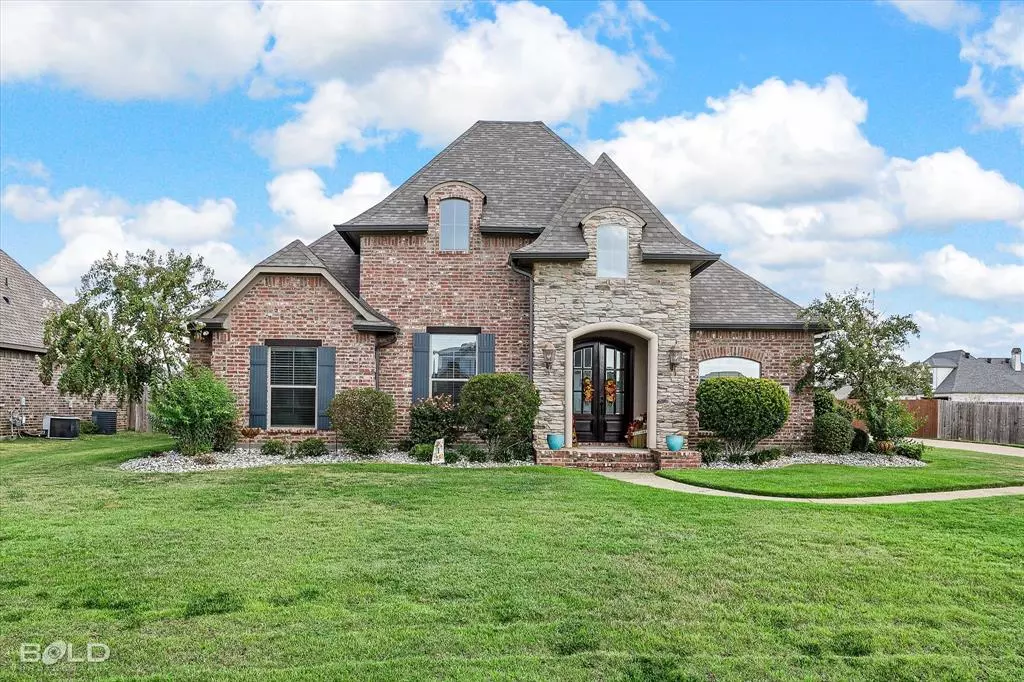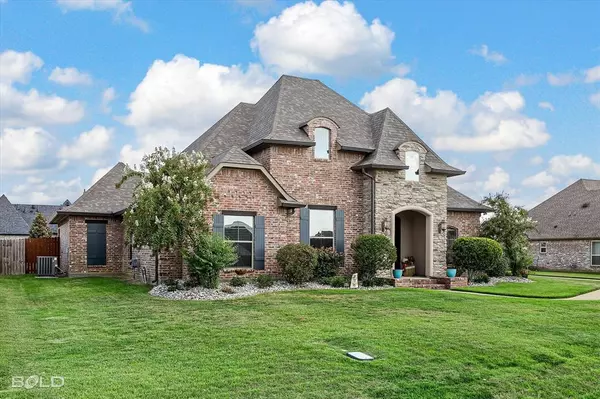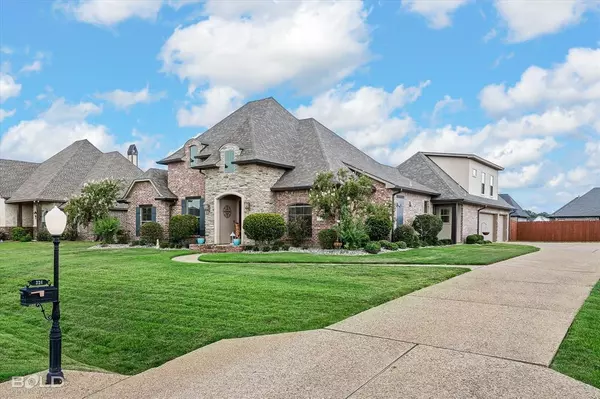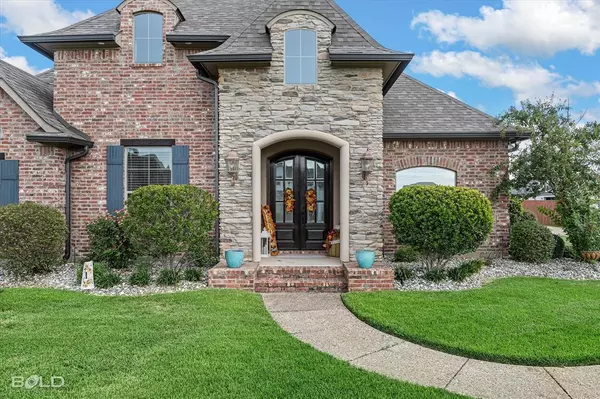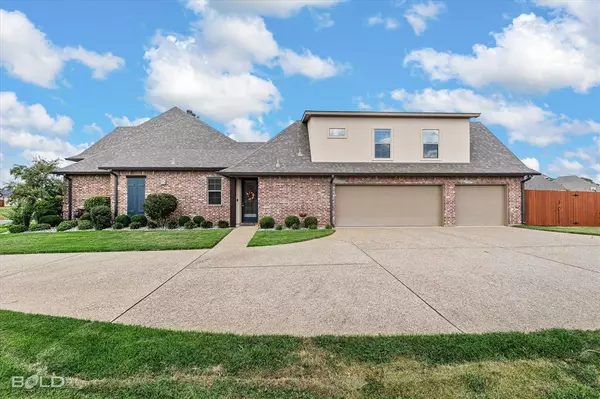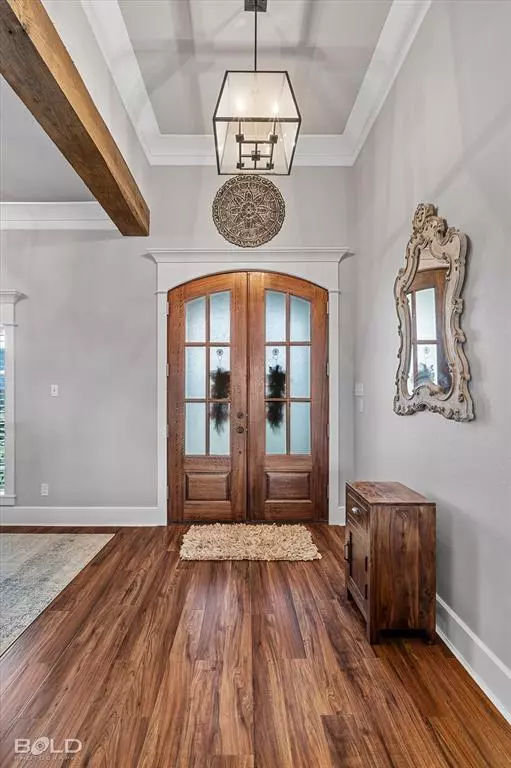$487,000
For more information regarding the value of a property, please contact us for a free consultation.
5 Beds
4 Baths
2,846 SqFt
SOLD DATE : 10/10/2023
Key Details
Property Type Single Family Home
Sub Type Single Family Residence
Listing Status Sold
Purchase Type For Sale
Square Footage 2,846 sqft
Price per Sqft $171
Subdivision Cathey Acres #3
MLS Listing ID 20427746
Sold Date 10/10/23
Style Traditional
Bedrooms 5
Full Baths 3
Half Baths 1
HOA Y/N None
Year Built 2015
Annual Tax Amount $3,831
Lot Size 0.500 Acres
Acres 0.5
Property Description
Nestled in the heart of Stonewall, this delightful and spacious home offers the perfect blend of comfort, style, and convenience. Boasting a prime location in the subdivision of Cathey Acres, 226 Donna Dr is a place where memories are made and dreams come true. This generously proportioned home offers ample space for families of all sizes. With 5 bedrooms and 3.5 bathrooms, plus an upstairs bonus room, it provides the perfect backdrop for both relaxation and entertainment. The open-concept living area creates a warm and inviting atmosphere. The living room features a cozy fireplace, and gorgeous coffered ceilings, while the kitchen is equipped with new modern appliances and a vast island for meal preparation. The primary bedroom is a true retreat with an ensuite bathroom and two walk-in closets. The property also boasts a spacious backyard with room for gardening, play, or outdoor gatherings. Come see this stunning home, because after all...Home Is Where Your Heart Is...
Location
State LA
County Desoto
Direction maps.google.com
Rooms
Dining Room 2
Interior
Interior Features Built-in Features, Decorative Lighting, Double Vanity, Eat-in Kitchen, Granite Counters, Kitchen Island, Natural Woodwork, Open Floorplan, Pantry, Walk-In Closet(s)
Heating Central, Natural Gas
Cooling Central Air
Flooring Carpet, Ceramic Tile, Hardwood
Fireplaces Number 1
Fireplaces Type Living Room
Appliance Dishwasher, Electric Oven, Gas Cooktop, Microwave, Refrigerator, Vented Exhaust Fan
Heat Source Central, Natural Gas
Laundry Utility Room, Full Size W/D Area
Exterior
Garage Spaces 3.0
Fence Full, Privacy, Wood
Utilities Available Asphalt, City Sewer, City Water
Roof Type Asphalt
Total Parking Spaces 3
Garage Yes
Building
Story One and One Half
Foundation Slab
Level or Stories One and One Half
Structure Type Brick,Concrete,Stone Veneer
Schools
Elementary Schools Desoto Isd Schools
Middle Schools Desoto Isd Schools
High Schools Desoto Isd Schools
School District Desoto Parish Isd
Others
Ownership Owner
Acceptable Financing Relocation Property
Listing Terms Relocation Property
Financing FHA
Read Less Info
Want to know what your home might be worth? Contact us for a FREE valuation!

Our team is ready to help you sell your home for the highest possible price ASAP

©2025 North Texas Real Estate Information Systems.
Bought with Kellee Huff • RE/MAX Real Estate Services
"My job is to find and attract mastery-based agents to the office, protect the culture, and make sure everyone is happy! "
2937 Bert Kouns Industrial Lp Ste 1, Shreveport, LA, 71118, United States

